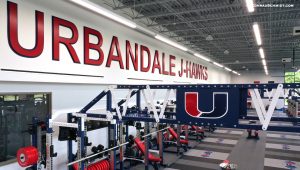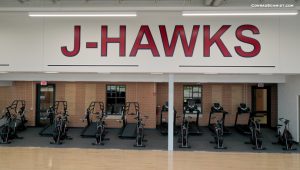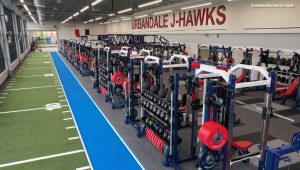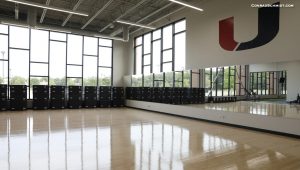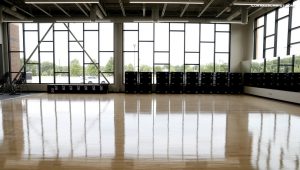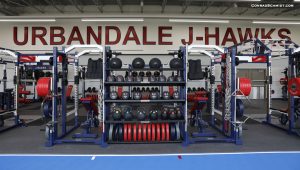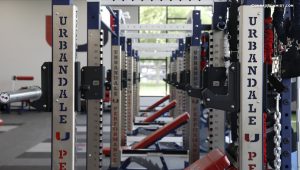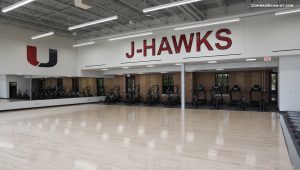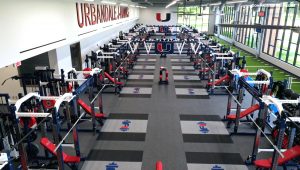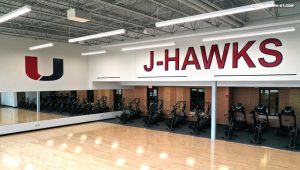**BE SURE TO CHECK OUT THE LATEST NEWS & UPDATES HERE!**
UHS Fitness Center Overview
- Fitness Center construction is complete! Thanks to Dynamic Fitness and Strength for providing this video to highlight our new Performance Lab and Studio. We look forward to hosting a ‘grand opening event’ when it is safe to do so.
- In addition, enjoy these photos captured by Conrad Schmidt Photography.
- Conrad Schmidt Photography
- Conrad Schmidt Photography
- Conrad Schmidt Photography
- Conrad Schmidt Photography
- Conrad Schmidt Photography
- Conrad Schmidt Photography
- Conrad Schmidt Photography
- Conrad Schmidt Photography
- Conrad Schmidt Photography
- Conrad Schmidt Photography
- Overview of space: The new space will feature an approximate 3,800 sq ft multi-purpose fitness area with flooring to support a host of activities such as yoga, cheer practice, and dance practice. Also featured will be an approximate 9,300 sq ft weight/fitness area that will accommodate free weight training, and speed and agility enhancement with a single lane of track and of turf. Approximately 4,900 sq ft will include circulation areas, lobby, new concessions, and new restrooms that support activities in the two existing gymnasiums. The Fitness Center will support general wellness of all UHS students as the spaces will be incorporated into the daily academic Physical Education (P.E.) program. Spaces may also support Urbandale Community Education Classes.
UHS Fitness Center Estimated Costs:
- Total estimated costs for the design and construction of the fitness center: $3.5 Million. This will be funded through general obligation bonds.
- Total estimated costs for purchasing equipment: $600,000. This will be funded through SAVE (state penny) dollars.
- In addition to the design, construction, and outfitting of the fitness center, the lighting will be upgraded and restrooms renovated for a total estimated cost of $1.5 Million. This will be funded through Physical Plant & Equipment Levy funds.

