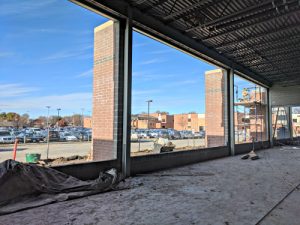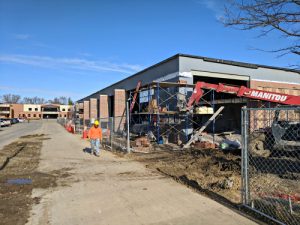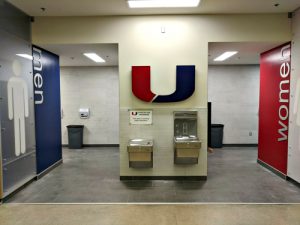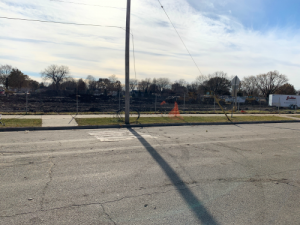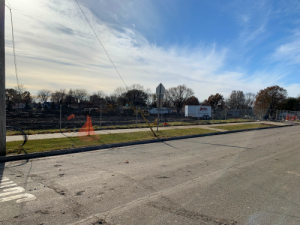December 2019 Design and Construction Update
District Administration is working closely with our design team (DLR Group) and contractors (Stahl for Elementary School #1; Rochon Corporation for UHS Fitness Center, UHS/Webster main entry, and Webster computer lab; Two Rivers Group for UHS HVAC). Below you’ll find an updated summary of actions that have been taking place for multiple construction projects.
PROJECT UPDATES
UHS Fitness Center
- Check out renderings of the UHS Fitness Center!
- Included below are progress photos of the fitness center exterior and interior main lobby area/restrooms as of 11.25.19. Anticipated completion timeframe is spring 2020.
- Part 1: Fitness Center / Multi-Purpose Room Construction
- Footings have been completed
- Interior block walls are complete and Exterior wall concrete masonry unit placement is complete.
- Structural steel has been placed, as has bar joist and decking.
- Installation of the roof system has been completed.
- Concrete floor base has been completed.
- Part 2: Gym Lobby Restrooms
- The restrooms are completed with the exception of signage.
- Part 3: Gym Lobby
- Area is a workspace and a construction zone
- New lighting is completed
- Limited use of space, this includes the connector to the “trophy case hallway”
- Structural framing and roof cutting has been done in preparation for “light tubes” that will allow the area to receive natural light during daylight hours.
- Part 4: North Gym Hallway Locker Rooms
- Installation of individual shower units have been completed
- Epoxy finishes have been installed on walls and floors
- New restroom partitions have been installed
- Final finish work related to the ceilings will be completed summer 2020
- Part 5: “Trophy Case Hallway”
- Currently available for use. There will be times throughout the fall when the hallway will be closed due to work being done in the new construction area
- Part 6: North Gym Balcony Bleachers
- Removal of old upstairs bleachers was completed on April 1, 2019
- Delivery and installation of new bleachers has been completed
- New safety railing has been installed.
- Overview of space: The new space will feature an approximate 3,800 sq ft multi-purpose fitness area with flooring to support a host of activities such as yoga, cheer practice, and dance practice. Also featured will be an approximate 9,300 sq ft weight/fitness area that will accommodate free weight training, and speed and agility enhancement with a single lane of track and of turf. Approximately 4,900 sq ft will include circulation areas, lobby, new concessions, and new restrooms that support activities in the two existing gymnasiums. The Fitness Center will support general wellness of all UHS students as the spaces will be incorporated into the daily academic Physical Education (P.E.) program. Spaces may also support Urbandale Community Education Classes.
Elementary School #1 (former Olmsted Elementary site)
- Design/photos: Elementary School #1
- Included below are progress photos of the Elementary School #1 site as of 11.25.19.
- Check out the latest time-lapse videos of the construction site.
- School Board approved pouring piers into the ground in order to build a stronger foundation since the ground moisture levels are too high. (Note: Without moving forward with these piers the project would have been delayed 4-6 months.)
- Elementary school #1 is scheduled to open fall 2021 (for the 2021-22 school year).
- Demolition is complete
- Topsoil has been stripped, and stockpiled, and building rough grade
- Groundbreaking Ceremony was held on September 30, 2019
- Update: Naming of the New Elementary School
- Offices for Adventuretime Family Services have moved to the office space adjacent to the District Administration Office in the Aurora Business Park. You’re welcome to set up online payments by visiting the RevTrak site or drop off payments at the new office located at 11140 Aurora Ave, Urbandale IA, 50322.
PPEL PROJECT UPDATES
UHS and Webster Elementary Main Entry Renovations; Webster Computer Lab Renovation
An important part of providing a safe and secure environment for all students, staff, and patrons of the Urbandale CSD is consistently evaluating facilities to maintain a balance of a welcoming and secure campus. Following further evaluation, door entry/lobby modifications are being planned at the Urbandale High School Main Entry and the Webster Elementary Main Entry in order to provide immediate and direct access to the Main Office upon arrival at each school building. In addition, we will be removing the tiered floor in the Webster Elementary computer lab in order to make the floor flat so the space can be better utilized.
- Urbandale CSD School Board provided approval of the Design Development
- Urbandale CSD School Board provided approval of Rochon Corporation as our construction partners for these projects.
- Webster computer lab remodel has been completed.
- Anticipated completion date for the UHS and Webster main entry renovations is spring 2020.
UHS HVAC Renovations
Indoor Air Quality and Environmental Comfort are key to enhancing the learning and working environment of all Urbandale CSD facilities. Over time, building system components age and need more than regular maintenance attention to maintain a healthy and comfortable environment. The oldest remaining portion of the original high school, the north gymnasium area, has HVAC systems that have exceeded their intended life span. Over the course of the 2019-20 school year and the following summer, the District is investing in HVAC upgrades to replace aged equipment, as well as add cooling to these spaces.
- Urbandale CSD School Board provided approval of the Design Development
- Part 1: South Gym
- All existing duct work and mechanical units have been removed and new work on the gym floor level has been completed
- We are back in the gym space at this time
- Remaining work to be completed in the evening throughout the next several weeks
- Part 2: Weight Room
- All existing duct work has been removed and the new duct is on the balcony awaiting installation
- Existing space is still operational and in use by UHS Strength and Conditioning Staff and UHS students
- Part 3: Locker Rooms, Training Room, Auxiliary Spaces
- All existing duct work has been removed and the installation of new duct work continues in these spaces
- Electrical work and drop ceiling work remains
- Sprinkler extensions are completed
- The locker rooms and the training room are operational and work will be finished during the evening hours
- There is no definitive time frame on this work at this time
- Part 4: Balance of Work
- Welding completed in the Wrestling Room and Fitness Room
- All four of the units for the Gyms are installed on the roof.
- Additional work continues in this area and work will be conducted in the evening hours
- The balance of work to complete the project to include the North Gym and surrounding area and the Wrestling Room will begin in April 2020
- Electrical service for the fitness center and part of the HVAC renovations has been completed.
- Gas service has been installed, and lines to the rooftop units have been installed.
- South Gym is being heated by new rooftop units. Other areas of the gym are being heated by the existing boilers and air handling units.

